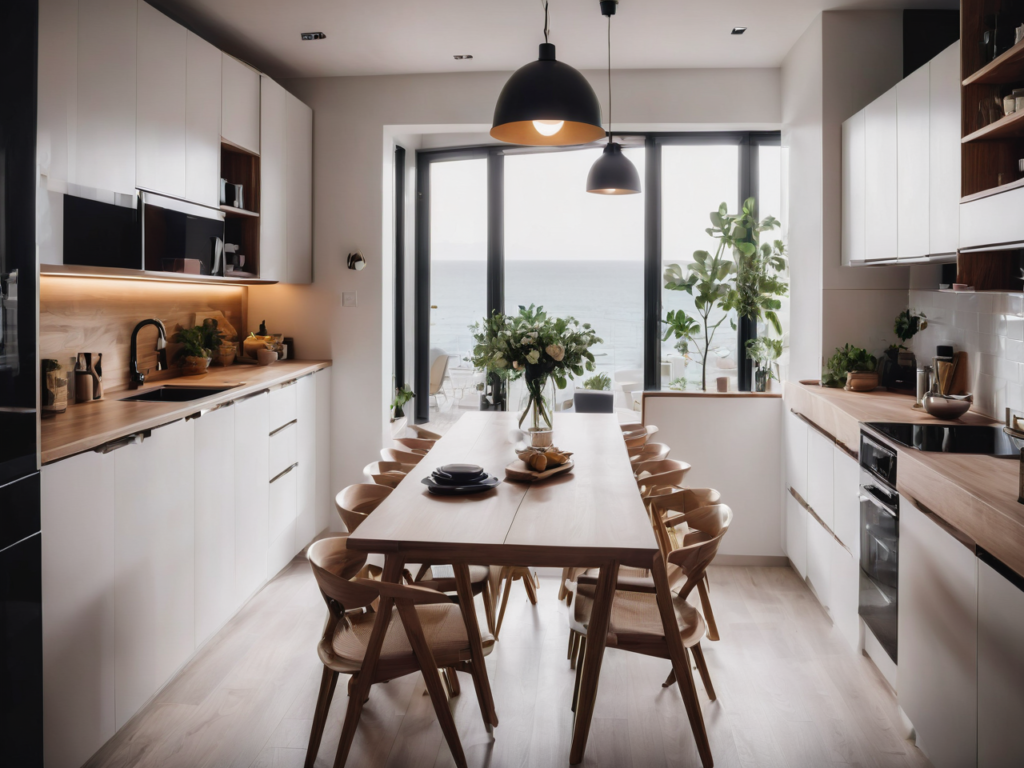The Benefits of Space Saving
Space-saving design is not just about creating more room; it is about optimizing every inch of space you have. Here are some key benefits of incorporating space-saving techniques into your interior design:
1. Maximizing Functionality
By utilizing space-saving strategies, you can make the most of your available area. This means finding creative ways to store belongings, creating multi-purpose furniture, and utilizing every nook and cranny. With smart storage solutions and efficient furniture arrangements, you can transform even the smallest spaces into functional and practical areas.
2. Enhancing Visual Appeal
A cluttered and cramped space can feel overwhelming and visually unappealing. On the other hand, a well-organized and open space creates a sense of tranquility and harmony. By implementing space-saving techniques, you can create an aesthetically pleasing environment that feels spacious and inviting.
3. Improving Flow and Accessibility
Efficient space planning allows for better flow and accessibility within your space. By eliminating unnecessary obstacles and optimizing the layout, you can create a more user-friendly environment. This is particularly important in areas such as kitchens and bathrooms, where functionality and ease of movement are crucial.
Simple Tricks for Space Saving
Now that we understand the importance of space-saving design, let’s explore some simple yet effective tricks to achieve it:
1. Declutter and Organize
Before implementing any space-saving techniques, it’s essential to declutter and organize your belongings. Get rid of items you no longer need or use, and find proper storage solutions for the things you want to keep. Utilize baskets, bins, and shelves to keep everything organized and easily accessible.
2. Utilize Vertical Space
When floor space is limited, look up! Utilize vertical space by installing shelves, wall-mounted cabinets, and hanging organizers. This not only frees up floor space but also adds visual interest to your walls. Vertical storage is particularly useful in small kitchens, bathrooms, and home offices.
3. Choose Multi-functional Furniture
Invest in furniture that serves multiple purposes. For example, a sofa bed can provide seating during the day and transform into a comfortable bed at night. Ottomans with hidden storage compartments can serve as both seating and a place to store blankets or other items. By choosing furniture that offers additional functionality, you can save space and make the most of your available area.
4. Use Mirrors to Create Illusion
Mirrors are an excellent tool for creating the illusion of a larger space. They reflect light and make the room appear more open and spacious. Place mirrors strategically to maximize their effect. For example, hang a large mirror opposite a window to reflect natural light and give the impression of a larger room.
5. Opt for Built-in Storage
Built-in storage solutions are a fantastic way to save space and keep your belongings organized. Customized built-in cabinets, shelves, and wardrobes can be tailored to fit your specific needs and make the most of your available space. They provide ample storage without taking up valuable floor space.
6. Embrace Minimalism
A minimalist approach to interior design can work wonders in small spaces. Keep furniture and decor to a minimum, opting for clean lines and simple designs. Avoid clutter and unnecessary accessories that can make a space feel crowded. Embracing minimalism creates a sense of openness and allows your space-saving efforts to shine.
Remember, space-saving design is all about finding creative solutions to make the most of your available space. By implementing these simple tricks, you can transform even the most compact areas into functional, visually appealing, and inviting spaces.
So, whether you’re living in a small apartment or working in a limited office space, don’t let the size hold you back. Embrace the importance of space-saving design and make your space work for you!


